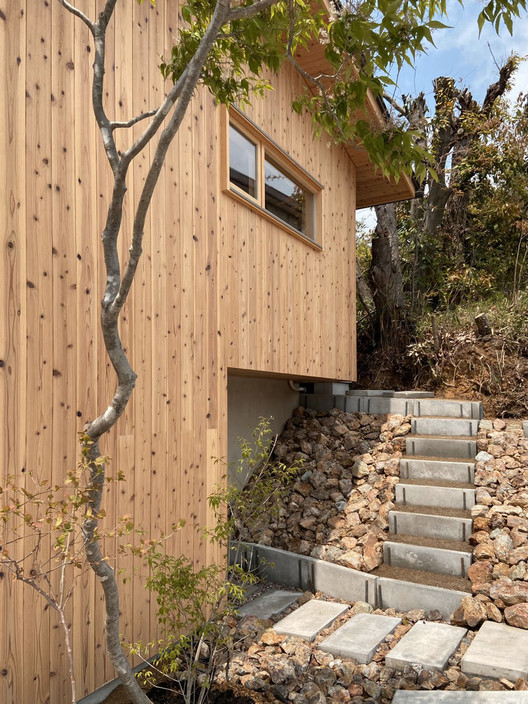
-
Architects: atelier thu
- Area: 112 m²
- Year: 2020
-
Manufacturers: Galvalume steel, NEW LIGHT POTTERY, Sugiita
-
Lead Architects: Asuka Tsuboi, Takahiro Hosogai, Satoshi Ueda
-
Construction Company: yamayasu, Masahito Yamamoto, Yamamotoyasu Koumuten

Text description provided by the architects. We has built a wooden house for an outdoor enthusiast on a plot overlooking the mountains and hills of higashi-ikoma, nara prefecture, japan. The 112.61 sqm residence is located in a high-class residential area on the north side of the railway line, on a site characterized by a steep, sloping terrain. Built in wood outside and inside, the house comprises two floors, connected via a double-height space that encloses the common living areas.



We has planned the house for an outdoor enthusiast, who requested to have a loft as a bedroom in a single-story house with a wooden deck. In order to fit all residential functions within the small plot of land, but also please the demands of the owner, the architects have designed the house in five different terrain levels, placing all common living functions on the lower level, and the bedroom, together with other rooms, such as the study, on the upper level.

By splitting the house between two different terrain levels, we has managed to create the illusion of two ground floors. When the residents sit down at the study, they can enjoy views of the slopes and greenery on the south north sides, feeling as if they are sitting on the hillside. When they open the dining room window, a pleasant breeze blows along from the hill, while the chirping of birds seems to be the main noise coming from the outside. As such, the house remains close to nature and the hills, connected to the internal space and the external topography.
























